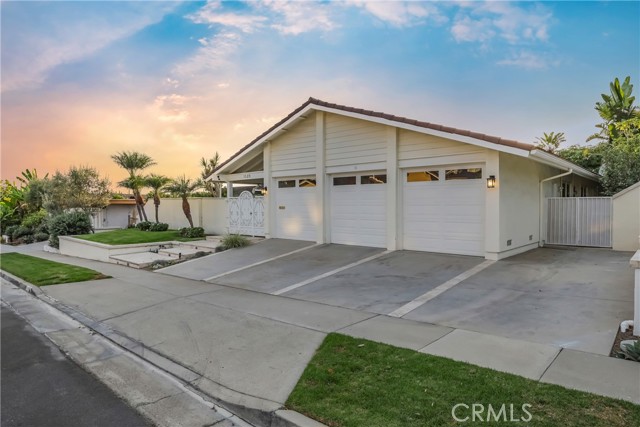Buyers
Form submitted successfully!
You are missing required fields.
Dynamic Error Description
There was an error processing this form.
Corona del Mar, CA 92625
$4,595,000
2750
sqft5
Baths3
Beds This newly crafted 3-bedroom, 5-bath residence, envisioned by esteemed Andrade Architects, provides three distinct levels of living space, and embodies the height of architectural innovation, featuring private elevator access, towering ceilings, vast expanses of glass, and an infusion of natural light. The property features a front living room with a floor-to-ceiling stone fireplace and disappearing doors that lead to the quintessential Village courtyard, providing a firepit and an idyllic setting for indoor-outdoor entertaining and socializing. The open kitchen supplies sprawling quartzite counters, large island with seating, abundant cabinetry with organizational features, six-burner range, and wine refrigeration tower. The dining area, complemented by disappearing doors, opens to the secluded, central courtyard. The primary wing has a private balcony, an immense walk-in closet with integral organization systems, and a refreshing primary bath with a soaking tub, glass-enclosed shower, dual-sink vanity with ample storage, and private water closet room. The entertainers level offers a sprawling space with tall ceilings, showcasing a versatile extracurricular area that can be transformed into a home theater, exercise space, or large home working quarters. Accommodate or relax on the oversized rooftop deck overlooking the city with glimpses of the sea. Live the Corona del Mar lifestyle with proximity to desired schools, exquisite dining, famed shopping and world-class beaches.

Corona del Mar, CA 92625
3402
sqft3
Baths3
Beds From its hillside setting in Corona del Mar’s coveted Harbor View Hills enclave, this masterfully remodeled and upgraded custom home welcomes panoramic views of the Pacific Ocean, Newport Harbor, Catalina Island, magnificent sunsets, evening lights and the glimmering office towers of Newport Center. Embraced by custom gates and mature hedges, the residence’s expansive homesite offers enviable privacy while still allowing ocean views from a fully reimagined front yard. Terraced grounds reveal a main-level patio with bubbling fountains, a wet bar and open-air fireplace, and a street-level driveway with parking for two. Living walls, wood and stone architectural elements, and manicured landscaping enhance the ambiance, making the entire space ideal for memorable entertaining. Custom glass and steel entry doors lead to a wide-open floorplan of approximately 3,402 square feet that features three bedrooms and three baths. Living spaces flow freely from one to the other, including a living room with glass pocket doors opening to the view- enriched patio, a formal dining room with a picture window that frames an exterior wall fountain, and a massive family room with custom walk-in wet bar and illuminated built-in shelving. At the center of it all is an incredible chef’s kitchen with two islands–one for entertaining and serving, the other for food prep, custom white cabinetry with glass uppers, brilliant skylights, a casual dining area opening to the family room, and top-of-the-line dark-stainless appliances including two dishwashers. A home office features two built-in desks, and a custom gym opens to the front yard with a roll-up door. Wide-plank wood flooring, polished stone and wood-slat wall finishes, automatic window shades, security cameras, exquisite contemporary lighting fixtures, and a steam shower in a guest bath adds to the home’s allure. Opening to the backyard, the primary suite is a private sanctuary complete with LED mirrors, stone countertops, a freestanding tub and a multi-head steam shower. Virtually all new, the backyard is primed for entertaining with an infinity-edge pool and spa, custom fire feature, and a built-in BBQ bar. Harbor View Hills is directly across the street from Fashion Island’s high-end shops, restaurants and theaters. Golf resorts, beaches and award-winning schools are close by, and Newport Coast, Crystal Cove and Laguna Beach are moments down the highway.

Corona del Mar, CA 92625
1791
sqft4
Baths3
Beds This beautifully remodeled 3-bedroom, 3.5-bathroom home is situated on a picturesque corner lot, offering a seamless indoor-outdoor flow with an open-concept design. The living room features a cozy fireplace framed by built-ins and folding doors that open to a private front courtyard with a privacy hedge. Wide plank wood flooring runs throughout the home, complementing the soaring ceilings and walls of glass for a modern, airy feel. The spacious kitchen boasts ample cabinetry, quartz countertops, a deep sink, premium stainless steel appliances, walk-in pantry and a kitchen island with a breakfast bar that overlooks the dining room. The main level also includes a large laundry room with storage, a powder room, and direct access to a 2-car side-by-side garage. The primary suite is a luxurious retreat with a large walk-in closet, a private front balcony, and a dual-sided fireplace shared with the spa-like primary bathroom, which features a walk-in shower, a separate soaking tub, and dual sink vanity. Both additional ensuite bedrooms offer walk-in closets and elegant finishes. On the top level, adjacent to a bar with a wine fridge, is access to the rooftop deck, where you can enjoy panoramic city and sunset views, along with glimpses of the ocean—a perfect space for intimate gatherings or relaxing in the California sun. Experience the coastal lifestyle with easy access to Little Corona State Beach and a short walk to local dining, shops, and world-class beaches.
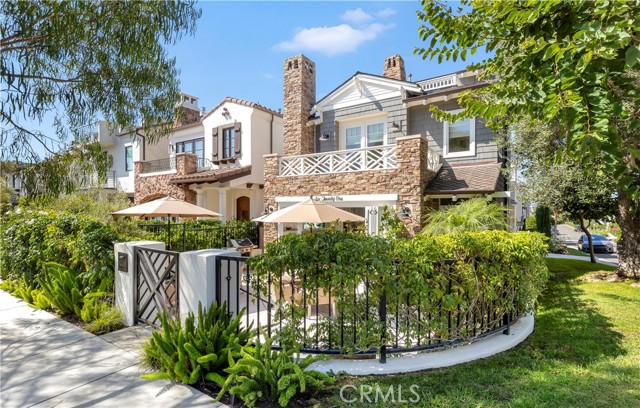
Corona del Mar, CA 92625
1968
sqft3
Baths3
Beds Custom Home Builder Waterpointe presents luxurious living in the heart of Corona Del Mar Village. This coastal modern home with superior design finishes, quality craftsmanship and detail is made to impress the most discerning individual. Open floor concept seamlessly combines indoor/outdoor living. The gourmet kitchen is second to none, with custom raised panel cabinetry, backsplashes, a beautiful White Quartz center island and state of the art appliances take cooking and this kitchen to another level. The living room, dining room and kitchen with direct access to the front courtyard creates one huge open space, ideal for entertaining and family gatherings. European oak wood floors and natural stone finishes makes for an immaculate coastal chic living experience. The Master has a large walk in closet, Balcony, the bath with dual sinks, soaking bath tub, a rain shower gives you a spa like retreat. Other amenities include roof top deck with bar area for endless sunsets, soaking some sun or just lounging around. Don't miss the opportunity to live in the flower streets, walking distance to some of the best beaches in southern California, world class shopping, dining and entertainment.
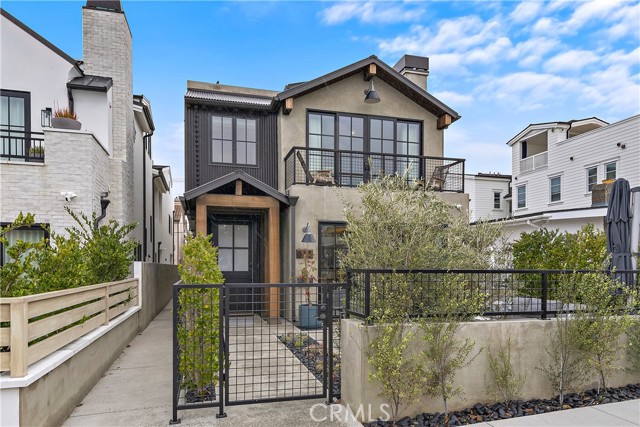
Corona del Mar, CA 92625
1289
sqft3
Baths2
Beds A detached rear unit with ocean views from the rooftop deck, this stunning contemporary residence blends luxury and comfort in every detail. With soaring vaulted ceilings and expansive living spaces, this detached rear unit invites you to enjoy the best of indoor-outdoor living with ocean views from the rooftop deck. The thoughtfully designed kitchen, featuring premium materials and sleek finishes, is ideal for both everyday living and entertaining. The rich wood floors and elegant designer touches throughout the home add sophistication to the warm, inviting atmosphere. Moments away from local restaurants, shops, and the beach, this residence captures the essence of coastal living in one of Southern California’s most desirable neighborhoods. Don't miss the chance to make this exceptional home yours.
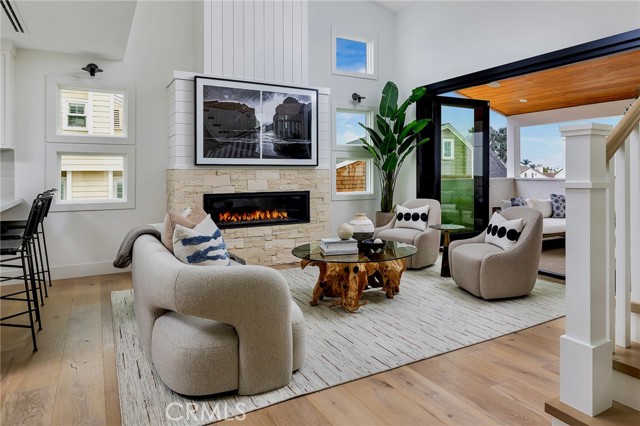
Corona del Mar, CA 92625
1994
sqft2
Baths3
Beds This is it! Imagine waking up and going to the beach everyday! This is your chance to own your beach property less than two miles from the water. This single-story plan one layout in Jasmine Creek offers brand new warm, wide-plank oak flooring throughout. This home has three full bedroom and two full bathrooms with the possibility to convert the family room into a formal third bedrooms just by adding doors. Some of the recent upgrades completed with the help of an interior designer include new window treatments, new overhead lighting, new interior paint throughout, and all new front yard and back yard landscaping. Soaring ceilings and abundant skylights create a bright and airy atmosphere drenched with natural sunlight. The open-concept layout seamlessly connects the dining area to the expansive living room, highlighted by a cozy gas fireplace with a custom Zellige tile design. Multiple sliding glass doors lead out to a large private backyard, perfect for indoor-outdoor entertaining. The chef’s kitchen is equipped with stainless steel appliances, ample counter space, and a charming breakfast nook. Additional features include an indoor laundry room, a welcoming front patio, a 2-car garage with brand new epoxy flooring, and a new tankless water heater. Residents of Jasmine Creek enjoy 24/7 security, an on-site HOA manager, six tennis courts, three resort-style pools, a clubhouse, and eighty-four acres of lush greenbelts. The community also offers panoramic Newport Beach and ocean views from its common area with benches. Conveniently located in the heart of Corona Del Mar, this residence is just moments away from Fashion Island and the area’s finest beaches, restaurants, shops, and entertainment. You can’t miss it!
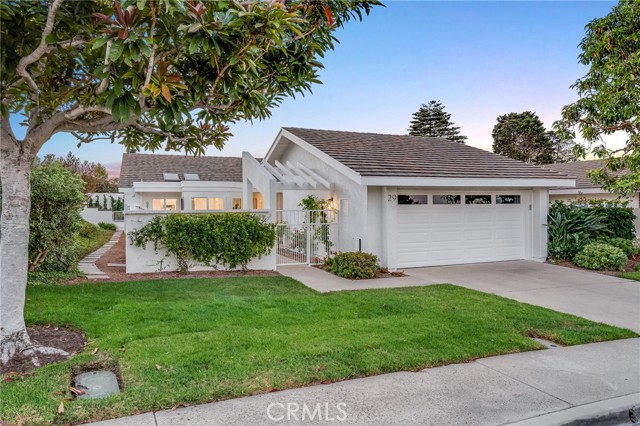
Newport Beach, CA 92625
5192
sqft6
Baths5
Beds Welcome to 1641 Bayside Drive. This remodeled bayfront home, located in beautiful Corona Del Mar, offers 5 bedrooms, 6 bathrooms, 5,192 sq ft of comfortable living space, and a three car garage on a nearly 6,000 sq ft lot. The main level features a convenient primary suite, while the rest of the home includes spacious living and dining areas with bayfront views. The updated kitchen and open floor plan create a welcoming atmosphere for family and friends. Additionally, guest quarters above the garage, with its own private entrance, prove an ideal space for extended stays. Outside, enjoy the private boat dock, perfect for easy access to the bay. Located near restaurants, beaches, shopping, yacht clubs, Fashion Island, and Balboa Island, this home offers a prime coastal lifestyle. Explore the potential of this bayfront property and schedule a private showing today.
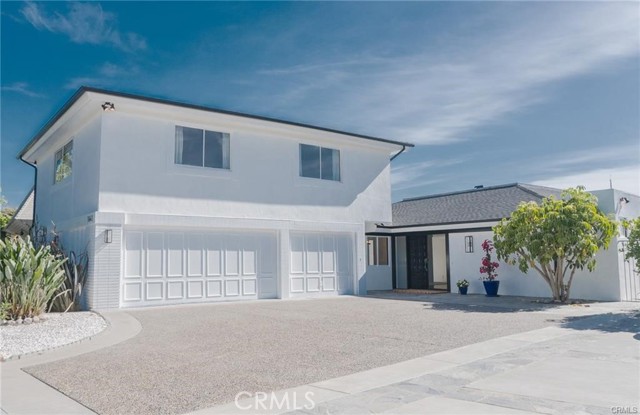
Corona del Mar, CA 92625
3354
sqft5
Baths4
Beds Experience the beauty and character offered by this captivating Corona del Mar residence within the prestigious Shore Cliffs neighborhood. Set on a level lot with the potential to build a two-story home - an advantage not afforded to all parts of the community - this 4-bedroom, 4.5-bath haven is fronted by a lovingly landscaped yard that complements its picturesque curb appeal. Explore the generous 3,354 sq ft interior exuding timeless elegance at every corner, finished with crown moldings, neutral tones, and hardwood flooring. Built-ins and beamed ceilings add a special charm, while plantation-shuttered windows spill brilliant natural light and invite verdant garden views. The numerous bedrooms offer unique touches, including a retreat with French doors to a secluded outdoor alcove. A lush, sheltered backyard is a serene spot to unwind and sip your morning coffee along a sprawling brick patio. A private, gated communal beach adds further appeal. Conveniently, there’s an attached 2-car garage with ample driveway parking. Diverse dining and shopping options are just a few minutes away.
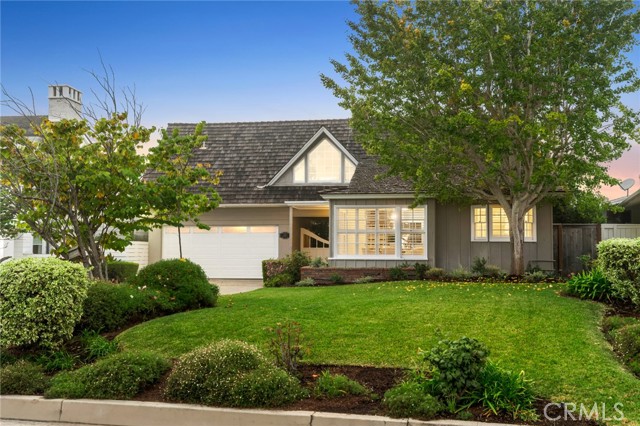
Corona del Mar, CA 92625
2185
sqft3
Baths4
Beds Highly upgraded Harbor View Hills South SINGLE LEVEL home that combines easy family living with sophisticated design and comfort. This 4 bedroom 2 1/2 bath homes has a gated pool in the front of the home that allows for a large lushly landscaped back yard for kids play and entertaining. The completely fenced pool area has an automatic pool cover and outdoor heaters to enjoy the pool year round. The entryway opens to the living room and it features soring ceilings with custom molding and a cozy fireplace. The living room flows into the dining area and the dining area has French doors that open to the back patio. In the kitchen there is a built in SubZero fridge, double wall ovens, a 5 burner cooktop along with amble storage in custom cabinetry all topped of with granite countertops. The kitchen flows into a good sized family room which opens to the pack patio via French doors to allow for easy indoor outdoor dining and entertaining. In the main bedroom there are also French doors that open to the the back yard to allow more flow to the home. There is also a good sized walk in closet and plenty of storage. The main bathroom features a dual vanity sink and a custom shower. Two of the good sized additional bedrooms are carpeted and the guest bath has a custom tiled shower and dual vanities as well. The 4th bedroom has the potential to be used as a home office as it has built ins in the closets for office type storage. The laundry room opens to a 3 car garage that has built in storage and an epoxy floor. There is a built in BBQ with a outdoor fridge in the back yard that makes for easy entertaining in the very private landscaped back yard. All in all this is a fabulous opportunity to live in a great family neighborhood within easy reach of the beach and convenient to shopping and entertainment.
