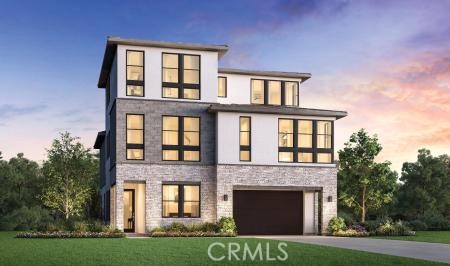Irvine
Form submitted successfully!
You are missing required fields.
Dynamic Error Description
There was an error processing this form.
Lake Forest, CA 92630
$2,198,000
3598
sqft5
Baths5
Beds Welcome to a meticulously maintained, beautiful 5-bedroom plus bonus room, 4.5-bath home in a prime cul-de-sac location capturing beautiful views of Saddleback mountain and surrounding hillsides! Set in an exclusive neighborhood of just 42 homes, you’ll have the opportunity to own this entertainer's dream home with a floor plan that includes a main floor bedroom and bath and an upstairs flex room off the primary suite that could be used as an exercise room, nursery, home office or an expanded closet, accommodating whatever your lifestyle needs. As you step inside, you're greeted by two story soaring ceilings in the formal living room and a spiral staircase setting a grand tone for the home. The adjoining dining room connects to the kitchen through an ideal butler’s pantry with a convenient sink and U-line wine refrigerator. The dream kitchen boasts granite counters, an abundance of cabinetry, stainless steel appliances including a gas cooktop, Thermador double wall ovens, Bosch dishwasher & LG smart refrigerator, a center island and large buffet counter and the perfect space for a breakfast nook. An adjoining family room showcases a fireplace, custom built-in entertainment center and plenty of space for a pool table. Upstairs, the expansive primary retreat offers a private view deck, an en-suite bathroom with dual vanities, extensive use of granite finishes, separate tub, step-in shower with dual shower heads and dual walk-in closets. A huge upstairs bonus room in addition to three more bedrooms and two bathrooms complete the second floor layout. One bedroom includes an ensuite bath and balcony and a large hall bathroom with dual sinks has a walk-in storage closet. Outside, the entertainers’ yard provides plenty of space to host gatherings while enjoying the stunning mountain views. Plan summer get-togethers in the privacy of your backyard with a fire pit and seat wall, space for a jacuzzi, BBQ and island and plenty of space for dining and relaxing in the California sunshine. If you are looking for a home with style and functionality set in an idyllic peaceful setting, this is it! Added features of this home include a top street location, whole-house fan, re-piped water lines through the walls (never have a slab leak), new water heater, custom organizers in all closets, pull-down attic storage and a garage full of custom storage cabinets and work station. Located in a fantastic neighborhood near parks, shopping, and top-rated schools, it's is a rare find!
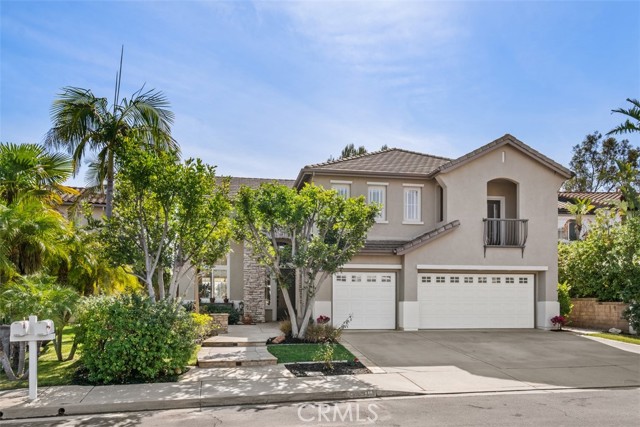
Irvine, CA 92602
1860
sqft3
Baths3
Beds RARE = Prestigious Guard-Gated Home with Mountain Views at the Reserve in Orchard Hills! Quiet and very private location with 3 bedrooms & 2.5 bathrooms. Recently built in 2022 with an expansive open floor plan complemented with sliding doors and an abundance of natural light. Gourmet Chef's Kitchen faces the spacious patio area and includes 5 burners, built in microwave and oven, large center island, white cabinetry, quartz countertops with full-height backsplash! Upstairs, the luxurious master suite is a true retreat, showcasing a breathtaking view of the avocado tree-covered hills. Low electricity bills = fully paid off Solar Panels! Award-winning Irvine Unified School District schools = Canyon View Elementary and Northwood High School! Near to the all the community amenities including the private swimming pools, spas, two private parks. Easy access to shopping, business and major freeways. Welcome Home!
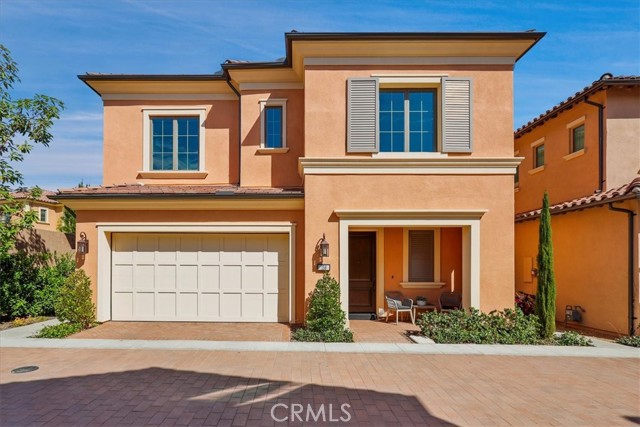
Irvine, CA 92603
3506
sqft5
Baths4
Beds Located in the prestigious Summit at Turtle Ridge, this 4-bedroom, 4.5-bath home sits on a quiet cul-de-sac in one of Irvine’s most desirable communities. Recently renovated, it features an open layout, abundant natural light, and high-end finishes throughout. A long entryway leads to a charming courtyard with a fountain and outdoor seating area. Inside, the family room seamlessly connects to the upgraded kitchen, which boasts wood flooring, professional-grade appliances, ample counter and storage space, and convenient garage access. A formal dining room adds to the home’s entertaining appeal. The main level includes a spacious casita with its own bath, perfect for guests or a private workspace. Upstairs, the primary suite features a private view deck, a custom stone bath with dual vanities, a walk-in shower, and a generous walk-in closet. A versatile loft space can function as an additional living area or be converted into a fifth bedroom. Two additional ensuite bedrooms complete the upper level. Designed for outdoor entertaining, the backyard offers a fireplace, built-in BBQ, and tranquil water features. Residents of The Summit at Turtle Ridge enjoy resort-style amenities, including pools, a fitness center, scenic trails, and 24-hour guard-gated access. Conveniently located near renowned shopping, dining, and toll road access, this home offers both privacy and convenience in one of Irvine’s most sought-after communities.
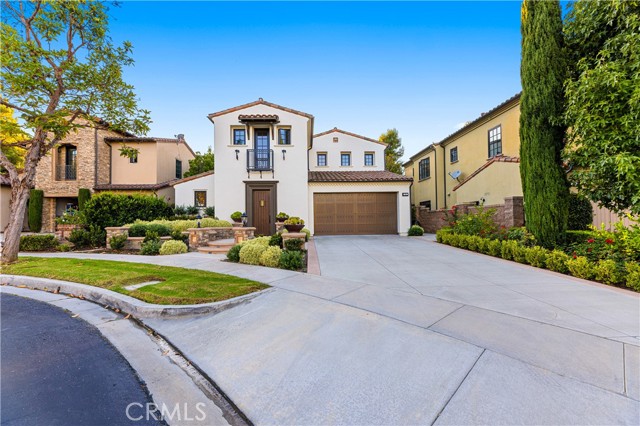
Irvine, CA 92618
2073
sqft3
Baths4
Beds This new story-home is host to an inviting open-concept layout on the first floor, perfect for everyday entertaining and multitasking. Four bedrooms can be found upstairs, including the luxurious owner’s suite, complete with a walk-in closet, en-suite bathroom and private deck access. A two-bay garage completes the home. Selene is a collection of new single-family homes in Luna Park, coming soon to Great Park Neighborhoods in Irvine, CA. The community features fantastic amenities, including a relaxing swimming pool, multi-use trails, dog park and more for enhanced everyday living. Residents will enjoy proximity to major highways including I-5 and I-405, with the best of local dining, shopping and entertainment available at the Irvine Spectrum Center. The community is serviced by award-winning schools in the Saddleback Valley School District.
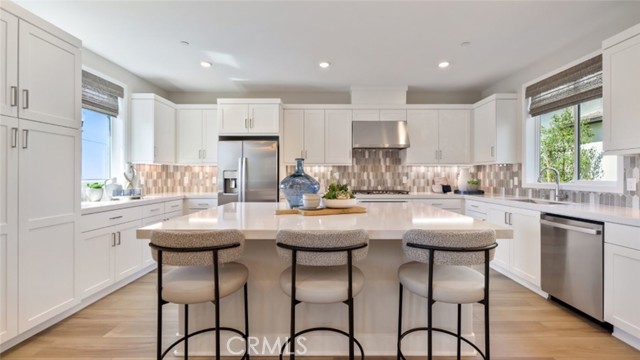
Irvine, CA 92618
4782
sqft6
Baths5
Beds Luxury, private 24 hours gated community Irvine Altair, resort style home built by Toll Brother. Each bedroom comes with their own private bathroom, one bedroom with 1.5 bath room downstairs and office. Enjoy gatherings in the open kitchen with 60" SUB-ZERO refrigerator-freezer, 6 burner WOLF range, gourmet kitchen with great sized island, stainless steel appliances, including 48-inch gas cook-top, hood, double wall oven, microwave, and dishwasher.The home comes with Solar system which has been paid off. Retreat style master bedroom is independently separated from the other bedrooms, and has a master bathroom featuring finest marble tile flooring, dual-sink, walk-in shower with top rated backsplash, huge soaking tub, and a large walk-in closet.Community amenities include a private clubhouse, 3 swimming pools, kids swimming pool, Jacuzzi, tennis courts, outdoor fireplace, BBQ area, and a kid playing area. Convenient access to award-winning schools, great park, Irvine spectrum, Woodbury town center.
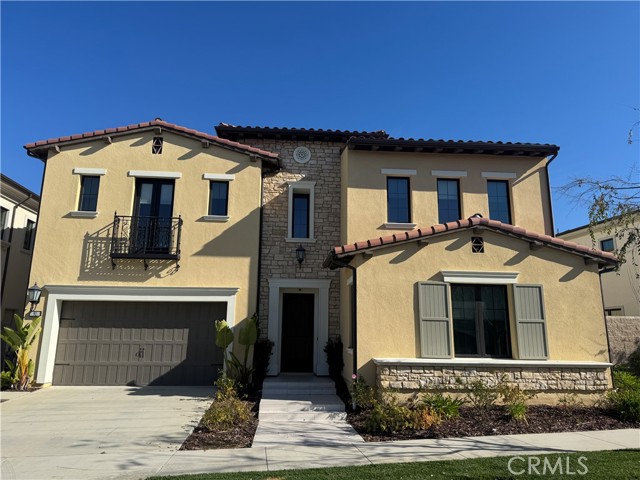
Irvine, CA 92620
2109
sqft3
Baths4
Beds LOCATION! LOCATION! LOCATION! RIGHT ACROSS STREET FROM NORTHWOOD ELEMENTARY SCHOOL. BEST SCHOOLS IN IRVINE SCHOOL DISTRICT (NORTHWOOD ELEM. / SIERRA VISTA JR. HIGH / NORTHWOOD HIGH) AND THE SAFEST CITY. THIS BEAUTIFUL HOUSE IS LOCATED IN A VERY NICE AND QUIET NEIGHBORHOOD AND IT FEATURES 4 LARGE BEDROOMS (3 UPSTAIRS WITH LARGE / WALK-IN CLOSETS PLUS A MAIN FLOOR BEDROOM / DEN (WITH NO CLOSET), AND 2.5 BATHS (WITH MAIN FLOOR POWDER ROOM). IT ALSO FEATURES A FORMAL LIVING ROOM, FAMILY ROOM AND A FORMAL DINING ROOM WHICH IS CURRENTLY USED AS AN OFFICE, BUT CAN BE USED AS A 5TH BEDROOM. KITCHEN HAS GRANITE COUNTERS, BEAUTIFUL NEW VINYL FLOORS. 2 FIREPLACES (ONE IN FAMILY ROOM, ONE IN MASTER BEDROOM). NICE COURT-YARD AND BACKYARD FOR ENTERTAINING. NO ASSOCIATION AND NO MELLOROOS. A MUST SEE!!!
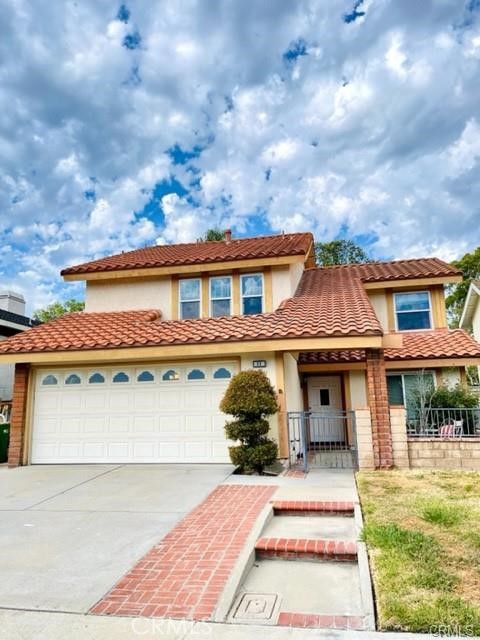
Irvine, CA 92618
1656
sqft3
Baths3
Beds PRIVATE FRONT & SIDE YARD | DETACHED HOME | LOW HOA Welcome to this stunning two-story detached home in the coveted Cadence Park enclave of the Great Park neighborhoods! While the home appears connected from the outside, it features an 8” air gap between neighboring homes, ensuring complete structural independence with its own foundation and roof. Inside, you'll find 3 bedrooms, 2.5 bathrooms, and an open-concept floor plan designed for modern living. The first floor boasts a spacious family room that seamlessly flows into a gourmet kitchen, complete with: ? A stunning center island ? Pristine white quartz countertops & full backsplash ? Stainless steel appliances ? Upgraded luxury vinyl flooring & crown molding ? Walk-in pantry Upstairs, the primary suite features a barn door leading to an elegant en-suite bathroom with dual sinks and a walk-in closet. Two secondary bedrooms sit at the opposite end of the hallway, sharing a full bathroom with dual sinks. A dedicated indoor laundry room adds extra convenience. Additional highlights include: ? Attached 2-car garage with EV charging outlet, epoxy floors, and overhead storage ? Low HOA fee ? Walking distance to Cadence Park K-8 School & zoned for Portola High School ? Resort-style amenities: 5 luxury pools & spas, clubhouse, sports courts, tennis courts, soccer & baseball fields, plus scenic hiking & biking trails Enjoy lifestyle that blends luxury, convenience, and community—all in one remarkable home.
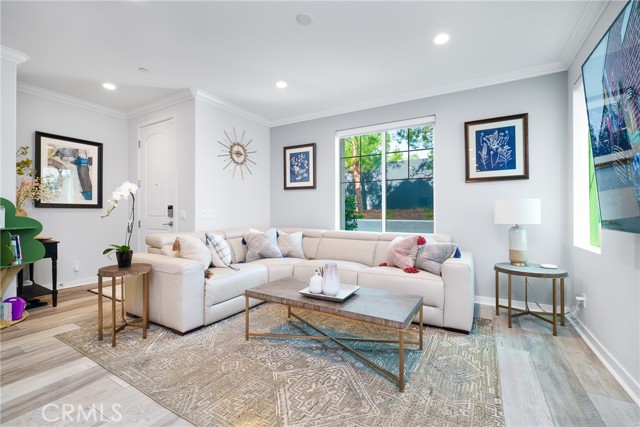
Tustin, CA 92782
1876
sqft3
Baths3
Beds Nestled in the charming tree-lined golf-course community of Miramonte, this highly coveted detached home is located in one of the most desirable gated communities in Tustin Ranch. Featuring 3 spacious bedrooms, 2.5 bathrooms and room to add loft area. Living room has high vaulted ceiling with exquisite architecture offering an impressive open layout that extends to formal living and dining areas. Light and bright, remodeled kitchen boasts granite counter space, custom white cabinets, stainless steel appliances and Island for entertaining. Recessed lighting, gorgeous, distressed hardwood flooring throughout first and second floor. Relax and recharge in your luxurious master suite with spa-like bath and large customized walk-in closet with built-in organizers. Ceiling fans in all bedrooms. Generously sized backyard just waiting for your inspirational patio ideas. Great outdoor living with low maintenance turf and fruit trees. 2 car garage with overheard storage and full-size driveway, just steps from the neighborhood resort-style pool & spa. Close to award winning Tustin School District and walking distance to well-knownTustin Sports Park, Tustin Ranch Golf Club, Tustin Market Place for shopping, dining, entertainment and more... A MUST SEE & HURRY! YOU WILL NOT BE DISAPPOINTED!
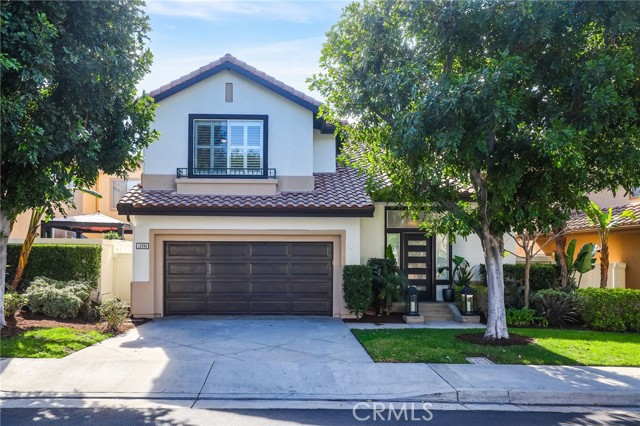
Irvine, CA 92618
3411
sqft5
Baths5
Beds Welcome to Elevate, an exceptional new community in Great Park Neighborhoods, Irvine! This stunning Avelina floor plan offers 5 bedrooms, 5 baths, and 3,411 sq. ft. of luxurious living space. Upon entry, you’re greeted by an impressive 30' foyer leading to a spacious great room with soaring 20' ceilings. The gourmet kitchen features WOLF appliances, a Sub-Zero refrigerator, and designer-selected finishes. With its thoughtfully designed layout, this home provides ample space for entertaining and everyday living. Located near top-rated Cadence Park School (K-8) and Portola High School, and adjacent to the new Great Park Framework with trails, lakes, and more, this home combines style, convenience, and an unbeatable location.
