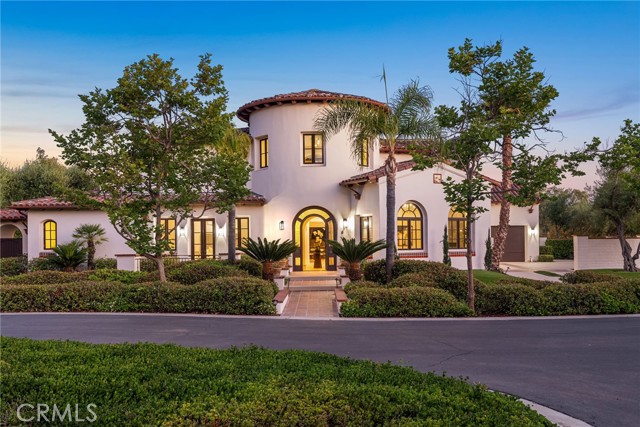Mission Viejo
Form submitted successfully!
You are missing required fields.
Dynamic Error Description
There was an error processing this form.
Mission Viejo, CA 92691
$2,295,000
3711
sqft5
Baths5
Beds Welcome to your dream home! Rare, private gated residence offers a luxurious lifestyle with numerous exceptional features. Boasting 3 PRIMARY SUITES (one on MAIN LEVEL), a PRIVATE POOL & SPA, a HUGE 4-CAR GARAGE, and an EXPANSIVE GATED DRIVEWAY, this home is the epitome of elegance and comfort. Situated on a SINGLE LOADED STREET at the END OF A CUL DE SAC, enjoy PANORAMIC SUNSET VIEWS and FIREWORKS SHOWS, with the perfect blend of PEACE, PRIVACY & MORE! Designed for upscale living featuring an entertainer’s backyard, private pool and spa, summer kitchen, covered seating area, putting green, outdoor shower, and spiral staircase to the primary balcony and bedroom with breathtaking sunset views. Enter through courtyard with charming water fountain to be greeted by soaring vaulted ceilings filled with abundant natural light from numerous windows. Main level great room concept seamlessly combines the family room and remodeled kitchen. Kitchen features large picture window overlooking the backyard, white shaker-style cabinetry, quartz countertops, and stainless-steel appliances, including a 5-burner gas range. Cozy family room features fireplace, custom built-in shelving, and a dry bar area, opening to the meticulously maintained backyard. Home offers spacious main-level bedroom suite with ensuite bathroom and direct side yard access, ideal for guests, multi-generational living, home office or even an income-generating opportunity. Upstairs primary suite includes private retreat, ensuite bathroom with walk-in shower, soaking tub, private water closet, and his and her closets. There are three more bedrooms and a hallway bathroom with a tub/shower combo. One bedroom can serve as a third primary suite, complete with ensuite bathroom, seating area, fireplace, and private balcony. Additional features include solar power system, tankless water heater, and interior laundry. The 4-car garage features an extra-high 9’ tall roll-up door and ample overhead storage, while the driveway with gated access accommodates over seven vehicles. Enjoy Lake Mission Viejo with swimming, BBQs, fishing, boat & paddleboard rentals, concerts & events. A short stroll from the Sierra Rec Center. Membership options include pool, spa, water slide, fitness center & more. Near walking and biking trails, Mission Viejo Country Club, the 5 freeway, and shopping & restaurants. A 10-15 minute drive to world-class beaches, 5-star resorts, Laguna Beach, Dana Point Harbor & MORE!
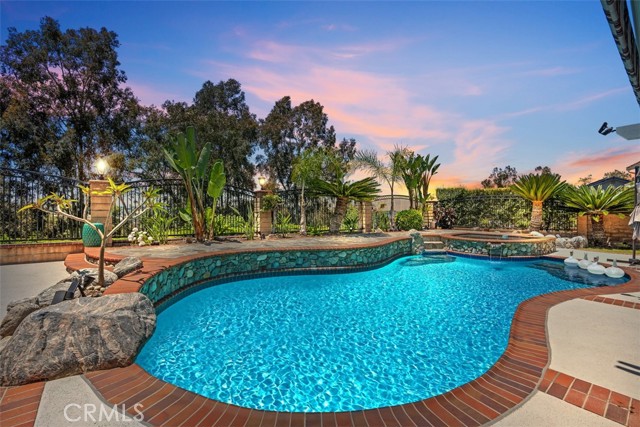
Mission Viejo, CA 92692
3866
sqft5
Baths5
Beds Welcome to your dream waterfront estate on Lake Mission Viejo! This stunning contemporary home offers luxurious lakefront living with breathtaking water views from most living spaces. This 3,866 sq ft gem features 5 bedrooms, 4 baths, a powder room, and an oversized attic storage space after lovingly remodeled for years. On the main floor, you'll find a convenient bedroom suite. Upstairs, the master suite boasts a high ceiling, walk-in closet, spacious bathroom, and balcony with spectacular lake views. An adjoining office has been transformed into a second bedroom with its own bathroom and a large deck. The formal living room features a tall cathedral ceiling and fireplace. The formal dining room opens to the rear patio and yard. The chef's kitchen is a delight with custom cabinetry, an extra-large granite center island and countertops, seamlessly connected to a spacious family room with custom built-ins, a wine cabinet, and a fireplace. Sliding doors open to a perfect entertainment area in the well-maintained backyard, complete with fruit trees, flowers, and a private boat dock with direct lake access. The front entrance has been exquisitely remodeled to create a regal and impressive first impression, featuring stately double doors framed by ornate columns and detailed stonework, all set behind an elegant electric-gated entry that welcomes you home in style and security. Two A/C units serve upstairs and downstairs separately. A built-in BBQ station is perfect for parties and entertainment. Limestone flooring on the first floor and hardwood upstairs, including the stairway, add elegance. The home includes a 3-car garage and is part of the Lake Mission Viejo Association, providing access to summer concerts, swimming facilities, boating, and holiday activities. If you love the water and dream of a waterfront lifestyle, this is your chance to make it a reality.
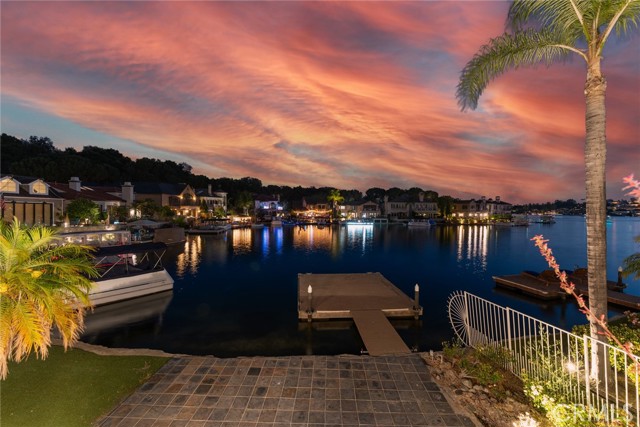
Mission Viejo, CA 92691
1120
sqft2
Baths3
Beds Welcome to this charming three bedroom two bath home located at the very North end of Mission Viejo. Nestled in a prime cul-de-sac location this unique property offers a blend of modern upgrade and natural beauty making it a perfect sanctuary for both comfort and convenience situated just a half mile from the 241 toll road and Portola shopping center and only 500 ft from Trabuco Hills High School this home is ideally located for easy access to amenities. Overlook Del Logo Elementary School from your backyard, with no neighbors behind for added privacy. Saddleback Church and the new Lake Forest Sports Center are just a short walk away, and a wilderness walking trail 125 ft from your doorstep leads into a sprawling field, perfect for outdoor enthusiast. The streets elevated position provides a stunning views of the surrounding area, and the backyard is a gardener's paradise with a mature Meyer lemon tree yielding over 100 lemons annually, a kumquat tree producing 200 fruits each season, a Anna apple tree with a harvest of 75 to 100 apples, Kings Canyon blackberries, and a large loquat tree with hundreds of fruits yearly. The side yard features a mature apricot tree, a sugar plum tree, and more blackberries, while the front yard bust a sugar plum tree, a tangerine tree, a flourishing grapevine. Additionally, the 15 ft tall avocado tree produces up to 200 fruits per season. inside, the kitchen is a chef's dream, featuring a new LED lighting, a window over the sink that fills the space with natural light, Oversized 12 ft Window in the master bedroom. custom real Maple and Birchwood cabinets, and ample storage. It also includes a top of the line appliances like a side-by-side double oven, a 60-in grill with eight burners, and a convenient stack washer and dryer, making daily tasks a breeze. The home combines Victorian style window casings with modern touches, including new sewer, whole house new plumbing, Copper, Ethernet in every room, GFI outlets in every room, brand new receptacles and switches, double- pane windows, and a pull-down ladder for the Attic with deck storage. The premier bathroom features a luxurious jacuzzi tub perfect for unwinding after a long day. Don't miss this rare opportunity to own a home that offers both tranquility and proximity to everything you need.
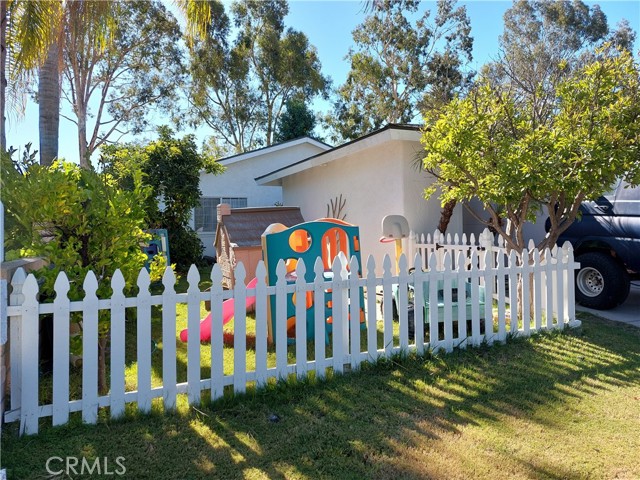
San Juan Capistrano, CA 92675
4464
sqft4
Baths3
Beds Welcome to our private sanctuary nestled in the heart of San Juan Capistrano, where sophistication meets tranquility. Built by renowned builder Dave Downing, and designed by Chris Kepes of David Millet Designs. This stunning 3 bedrooms, 4.5-bathroom architectural masterpiece spans over 4,464 square feet of meticulously designed living space. Upon entering, you are greeted by soaring ceilings and an abundance of natural light that accentuates the sleek, upscale design. Skylights bathe the home in natural lights, the warmth of the ¾” solid cherry hardwood flooring adds a touch of opulence. Both levels of the home are accessible by an ELEVATOR that carries riders to the second-story hallway near the bedrooms. The expansive living area seamlessly connects to the gourmet chef's kitchen, complete with top-of-the-line appliances, custom cabinetry, and a spacious island perfect for entertaining guests. Indulge in the ultimate relaxation within the luxurious master suite, complete with a private sitting area, a spa-inspired en suite bath with dual vanities, a soaking tub, and a separate rainfall shower. Each additional bedroom is generously sized and complemented by en suite bathrooms, providing comfort and privacy for family and guests alike. Pella window systems throughout ensure high quality and aesthetics. Laundry room offers a Crema-Marfil counter-top. The extra large and deep 2-car garage offers overhead clearance for a car lift and space for a golf cart. Step outside to your own oasis, whether lounging fire pit or dining al fresco in the meticulously landscaped gardens, every corner of this property exudes a sense of serenity and luxury. This home is not just a residence but also a lifestyle, where modern elegance meets unparalleled comfort. Nested on the 6th fairway of the prestigious private Marbella Golf Course in guard-gated Marbella Estates and Country Club. Enjoy proximity to amenities while still relishing the peace and privacy that this exclusive property affords. Don’t miss the opportunity to own this exceptional residence that seamlessly combines modern sophistication with the finest craftsmanship and attention to detail. Schedule your private showing today and envision yourself immersed in the splendor of this remarkable estate.
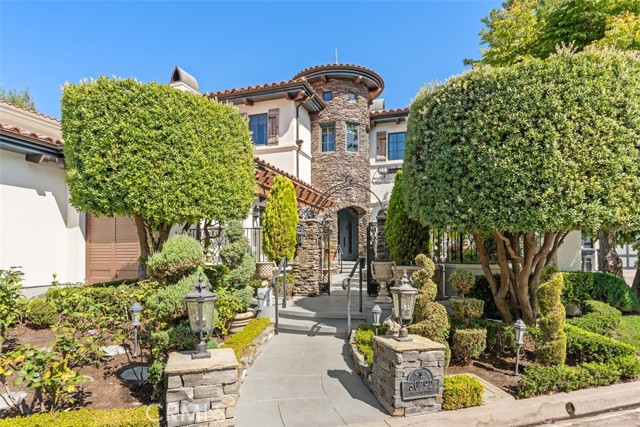
Ladera Ranch, CA 92694
2600
sqft3
Baths5
Beds Enjoy this exclusive Fully Furnished Modern Farmhouse Luxury home! This 5 Bedroom, 2.5 Bath home sleeps 10 guests. This amazing property boasts Herringbone Porcelain Tile flooring throughout the First Floor with Luxury Plank Vinyl flooring on the staircase and second floor. The home includes Custom Designer Paint with No carpeting throughout the entire home. It also includes WIFI access and comes with a spectacular GAME ROOM (Arcade Quality Pinball Machine, Dual Shot Basketball arcade game with electronic scoring system, Electronic Air Hockey, Corn Hole, Pickle Ball equipment, and various Board Games) and 14-foot trampoline in the backyard. It boasts a fully-equipped Kitchen, Family and Dining Room. TVs are provided in most every room of the home. The backyard patio area includes two quaint sitting areas and a propane-fueled BBQ. Perfect for hosting family gatherings, birthday parties, bridal and baby showers, or any other special events. It is a short walk to Ladera Ranch's Pools, Water Parks, Tennis Courts, Skate Park, and hiking trails (access included). The home is also located very close to the Ladera Sports Center, as well as the San Juan Capistrano Equestrian Center.
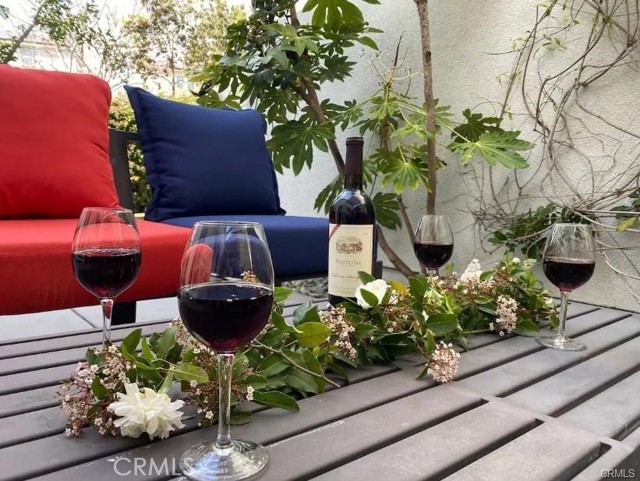
San Juan Capistrano, CA 92675
sqft
In the storied hills of San Juan Capistrano, a rare opportunity awaits. Zoned as R1 agricultural, this idyllic 22-acre vacant land offers unlimited potential for a thriving agribusiness or wine enthusiast. Perched atop a hill in the intimate and gated Juliana Farms community, the property boasts breathtaking outlooks of historic San Juan Capistrano and cool ocean breezes from the Pacific. Architectural plans have been created, showcasing a main house with a barn, stables, and an ADU. Transform the land into your dream retreat, complete with an entertainers' yard or ample grazing and riding land for multiple horses, all surrounded by orange groves and the quintessential California landscape. The continuous acreage provides direct access to riding trails and fabulous city and ocean views at the ridgeline, a perfect spot for an airstream or an area to enjoy the stunning vistas. The exclusive property offers ample space for equestrian enthusiasts, with meandering trails and room for a state-of-the-art riding stable. Located just minutes from private schools, such as St. Margaret's Episcopal and J Serra Catholic High, this property offers the best of both worlds - a secluded, private setting with easy access to the rich history and amenities of the area. Enjoy shopping, dining, beaches and Dana Point Harbor, all within close proximity. One of the largest buildable parcels available in the Southern California market, this is a one-of-a-kind opportunity to settle in the regions historic seat and secure your legacy in the hills.
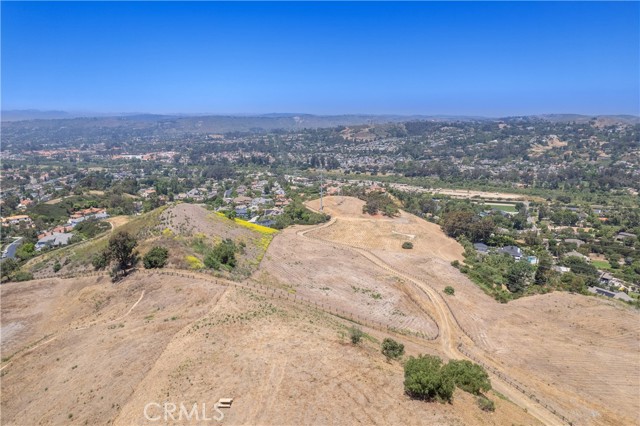
San Juan Capistrano, CA 92675
1344
sqft2
Baths2
Beds Hurry in to see this meticulously maintained 2 bedroom 2 bath home beautifully situated in this Five Star Premier Community. Enjoy the view of rolling hills from your oversized living and dining room that features luxury vinyl plank flooring and energy saving dual paned windows. The gourmet kitchen has plenty of cupboard and counter space and the separate laundry room includes the washer and dryer. The master bedroom suite has a soaker tub and step in shower. Relax on your secluded fenced in patio perfect for entertaining family and friends. Enjoy senior living at it's best in this rent controlled senior park. Amenities include a fabulous clubhouse, sparkling pool and jacuzzi. This lovely home is priced to sell so call today for your private showing.
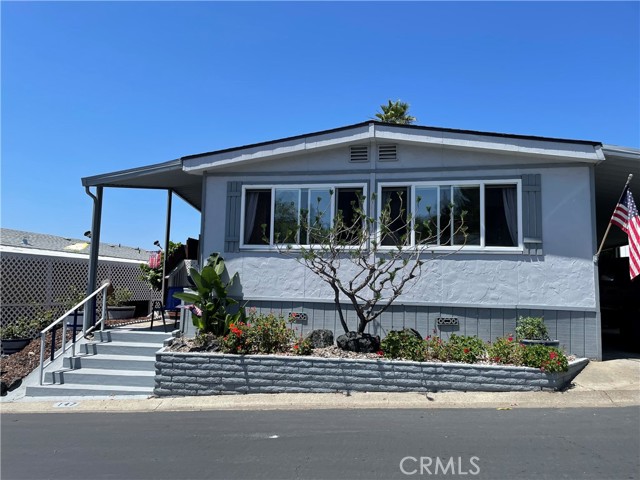
Rancho Mission Viejo, CA 92694
2892
sqft4
Baths5
Beds Welcome to your dream home in the award-winning community of Rancho Mission Viejo! This stunning 5-bedroom, 3.5-bathroom residence spans just under 2,900 sq ft and sits on a spacious single-loaded view lot. Nestled on a tranquil cul-de-sac street across from a picturesque greenbelt, this home offers both serenity and breathtaking sunset panoramic views from the backyard & deck. The inviting entrance is lined with mature plantings, extensive custom hardscape, and lighting. Step inside to find a perfect blend of elegance and comfort. The open-concept, professionally designed living space features a gourmet kitchen with high-end appliances, quartz countertops, and an expansive island, ideal for entertaining. The Great Room is adorned with a cozy fireplace, large windows, and bi-fold panels that flood the space with natural light and connect the interior with outdoor living. Designer window coverings, custom lighting, and surround sound are just a few upgrades in this lovely home. The main floor boasts an ensuite guest room, providing privacy and convenience for visitors. Upstairs, the luxurious primary suite is a true retreat with a private viewing deck. The primary spa-like bathroom features a soaking tub, dual vanities, a walk-in shower, and forever views. The secondary bedrooms are generously sized, offering ample space to spread out. The convenience of having the laundry room adjacent to the bedrooms saves time and steps! Outdoor living is an absolute delight in this home. Enjoy the meticulously designed backyard featuring custom hardscape with beautiful fountains, a fireplace, and infrared heaters, perfect for year-round gatherings. The covered area is ideal for relaxing, BBQs, or watching the sunsets! There is an additional storage room that blends seamlessly with the home and ensures you have plenty of space for all your outdoor essentials. This eco-friendly home is equipped with seller-owned solar panels (32 in total) resulting in minimal electric bills, and three EV charging stations, making it ideal for the modern homeowner. Experience the best of luxury living in the Meritage neighborhood in Sendero. Don’t miss the opportunity to make this exceptional property your own.
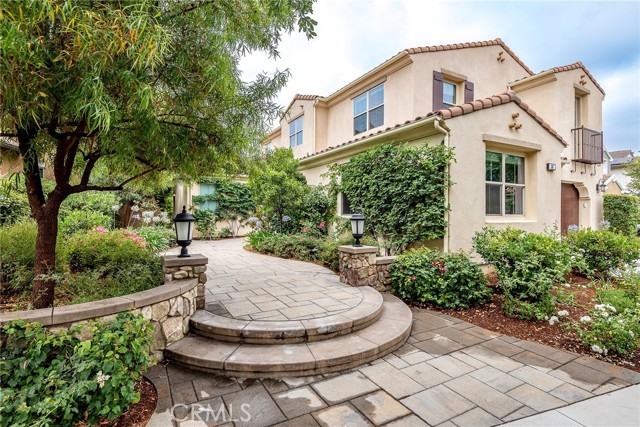
Ladera Ranch, CA 92694
5918
sqft5
Baths4
Beds Embraced by one of the most desirable locations in Ladera Ranch, this impressive custom estate reveals a completely new remodel that showcases a broad spectrum of today’s top-level appointments. The grand Santa Barbara-style residence, which features a large corner homesite on an intimate cul-de-sac behind the guarded entry gates of Covenant Hills, offers privacy and luxury without equal. Enjoy the advantages of having only one direct neighbor, beautiful landscaping complemented by lifelike water-saving turf, an inviting front patio, and a long driveway and motor court with parking for four leading to an attached three-car garage. Welcome guests through a custom arched entry door into a stunning two-story foyer, where a floating circular staircase recalls the grand estates of Old Hollywood. Approximately 5,918 square feet, the expansive two-level design exhibits four ensuite bedrooms, including a secondary primary suite on the first floor, four and one-half newly re-imagined baths, a main-level office, second-floor office or study space with built-in desks, and an oversized loft with two skylights. Formal affairs are generously accommodated in a living room with a towering ceiling and contemporary fireplace with a sleek stone surround, and a dining room with ample space for 10 or more. Everyday living is easy in a bright family room with an enormous bay window and a tray ceiling with soffit lighting. The family room flows without borders to a casual dining area and a brand-new kitchen with a walk-in pantry, oversized island, calacatta marble countertops, white Shaker cabinetry, slide-away glass doors that open to the backyard, a full tile backsplash, six-burner range with pot filler, and a built-in refrigerator. On the second level, guest suites are large and comfortable, with one revealing a secret finished attic space that is ideal for impromptu slumber parties. Encompassing nearly the full width of the estate’s second floor, the main primary suite hosts a double-door entrance, fireplace, sunny deck, walk-in closet, and a hotel-caliber bath with a freestanding tub. Grounds cover almost 14,000 square feet, providing extra room for entertaining by a pool and spa with waterfall, relaxing by a custom fireplace, or enjoying libations on the wraparound patio. Fresh paint embellishes the exterior, and archways, wide-plank white oak flooring, beamed ceilings, custom crown molding, whole-house audio, and outstanding craftsmanship distinguish interior spaces.
