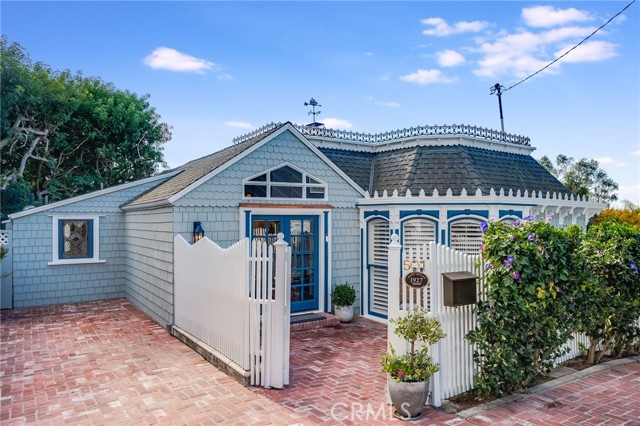Newport Beach
Form submitted successfully!
You are missing required fields.
Dynamic Error Description
There was an error processing this form.
Newport Coast, CA 92657
$7,745,000
3680
sqft4
Baths3
Beds Nestled in the prestigious guard-gated community of Crystal Cove, 84 Sidney Bay is a completely remodeled Seascape Villa that offers a new and modern aesthetic with an unmatched coastal lifestyle. This stunning residence, with breathtaking ocean views, is just a short walk from the sand, providing an ideal blend of luxury, tranquility, and connection to nature. Spanning 3,680 square feet across three levels, this home features 3 bedrooms and 3.5 bathrooms, with open, flowing spaces that capitalize on the natural light and sweeping ocean vistas. Expansive windows throughout flood the living areas with sunlight, while vaulted ceilings, recessed LED lighting, and wide-plank wood floors enhance the sense of space and warmth. The expanded great room with a new fireplace and stunning ocean backdrop, provides a serene setting for relaxation. The heart of the home is the gourmet kitchen, where custom white oak cabinetry, a quartz-topped island with waterfall edges, a temperature-controlled wine room, and Thermador appliances come together to create a space both functional and beautiful. The kitchen flows seamlessly into a curved dining nook, which overlooks the Pacific, making it a perfect spot for enjoying the ocean sunset. The primary suite, located on the lower level, is an expansive sanctuary offering direct access to a private outdoor patio. The redesigned ensuite bath features honed marble walls, a rain shower, a freestanding soaking tub, and elegant designer finishes, creating a spa-like atmosphere with views of the horizon. A mirrored fitness studio, accessed through one of two custom walk-in closets, completes this splendid retreat. Two additional upstairs bedrooms, each with custom closets, and one that captures the same incredible ocean vistas, are equally luxurious with beautifully appointed ensuites. Crystal Cove offers not only privacy and security but also direct walking access to the scenic Crystal Cove Beach and State Park, and shopping Promenade, as well as exclusive community amenities like the Canyon Club. With world-class shopping and dining just minutes away, and the Promenade and Crystal Cove Beach, just steps away, 84 Sidney Bay provides the ultimate combination of luxury living and coastal convenience in one of Southern California’s most coveted locations.
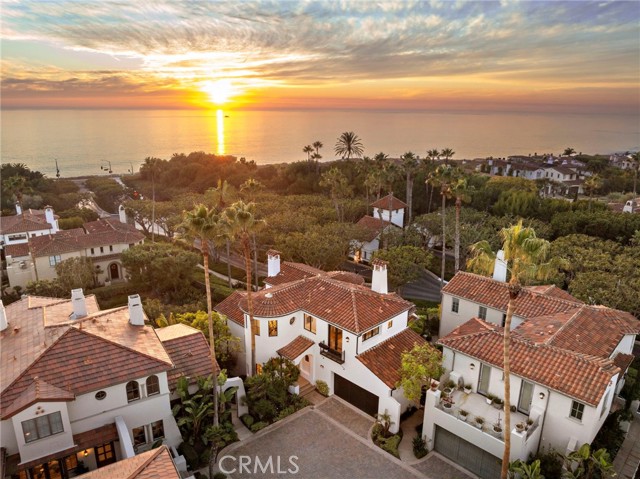
Laguna Beach, CA 92651
3363
sqft5
Baths3
Beds EMERALD BAY | LAGUNA BEACH | Discover the elegance of a Frank Lloyd Wright-inspired residence in the exclusive, guard-gated community of Emerald Bay. This exceptional home spans approximately 3,363 square feet and is situated on one of the community's larger lots. It features 3 bedrooms, 2 full bathrooms, and 2 half bathrooms, seamlessly blending luxury with functionality. The main living area boasts a spacious formal living room with an entertainment zone, complete with a fireplace and an attached deck offering expansive ocean views. Adjacent to this space is an open office area, perfect for a comfortable work-from-home setup. The gourmet kitchen is a chef's dream, equipped with a working and prep island, stainless steel appliances including a Wolf double oven, a double-wide refrigerator, dishwasher, and a wine steward. A walk-in pantry and a separate laundry room add to the home's convenience. The kitchen flows effortlessly into an informal family room and dining area, which opens to a large rear yard. This outdoor space is ideal for entertaining, featuring a built-in BBQ and dining area. Upstairs, the primary bedroom offers panoramic ocean views and a private lounge deck. The adjacent primary bathroom includes his and hers vanities, separate closets, and a walk-in shower, along with an additional walk-in closet. Two more bedrooms and a large bathroom with dual vanities and a shower/bathtub combination complete the upper level. A finished garage accommodates two full-sized vehicles, with additional parking for two more cars in the driveway, enhancing the convenience of this timeless Emerald Bay classic.
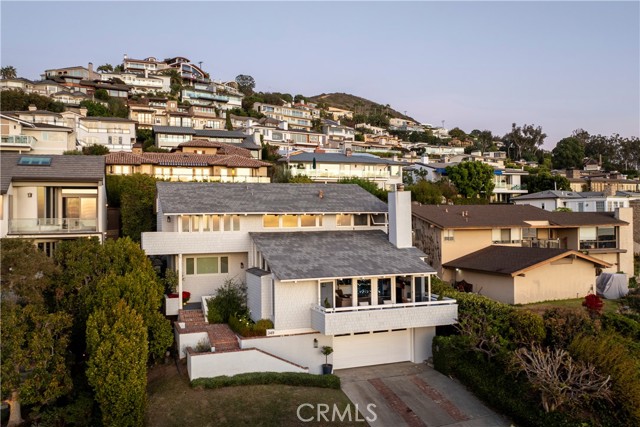
Newport Beach, CA 92660
3804
sqft4
Baths5
Beds Enjoy breathtaking panoramic views of the Pacific ocean to the mountain, from this highly desirable floor plan with four bedrooms (main level master suite), a den/office, 4 bathrooms, 3 car oversized garage and a long driveway. Nearly 4,000 square feet of living area that flows effortlessly onto four outdoor deck and patio spaces. Remodeled and boasts an open-concept living room and a spacious gourmet kitchen, equipped with new cabinetry, top-of-the-line appliances, two quartz island and counter top makes this a great family home as well as for entertaining. Lower level features three additional bedrooms, two bathrooms and a bonus room with fireplace and a sliding door that opens out to a large view deck. This property located within the exclusive Harbor Ridge community in the heart of Newport Beach, offering 24hr gate guard, 4 pools/spas, 3 tennis courts and close proximity to the world-class shopping, restaurants, beaches and award winning schools. For the golf lovers, you are five minutes away from the Pelican Hill Resort and Golf Club as well as the Newport Beach Country Club.
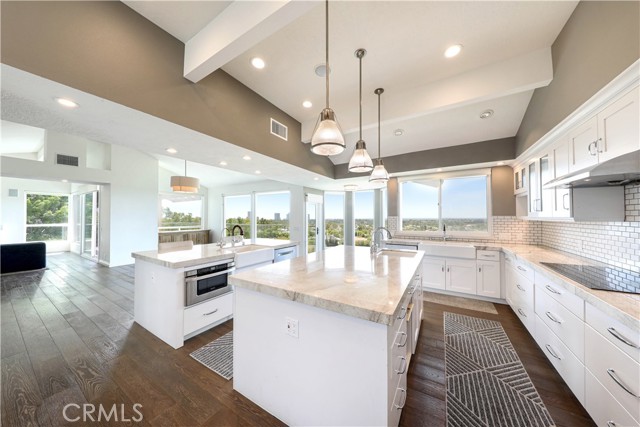
Newport Beach, CA 92625
1980
sqft2
Baths3
Beds Embrace the ultimate coastal lifestyle in the heart of the highly desirable Flower Streets of Corona Del Mar. Located just two blocks from renowned shops and restaurants, minutes from Fashion Island, and a short stroll to Begonia Park and the picturesque CDM beaches, this front-unit residence offers a premier location to enjoy all that Corona del Mar has to offer. The home features a spacious, beautifully landscaped front patio, perfect for outdoor entertaining and unwinding. Step inside through custom arched wood-framed doors to the expansive first-level great room, where dual living areas, built-in cabinetry, custom-framed windows, and wood ceiling beams create an inviting atmosphere. A striking floor-to-ceiling marble fireplace serves as a focal point, while the formal dining area is bathed in soft ambient lighting and highlighted by a contemporary crystal chandelier, setting the stage for elegant gatherings. Designed with both style and function in mind, the chef’s kitchen and adjacent bar offer high-end finishes and top-tier appliances. Highlights include stunning marble countertops, hand-crafted mosaic tiles, solid wood cabinetry, under-cabinet and floor lighting, a walk-in pantry, premium Thermador appliances, including a pot filler, Smart refrigerator, and elegant fixtures throughout. The expansive primary suite provides a luxurious retreat, featuring a custom walk-in closet with built-in cabinetry, a private viewing deck with custom double wood doors, and a spa-inspired ensuite bath with a soaking tub and built-in dresser. Two secondary bedrooms, each with mirrored closets and plantation shutters, are connected by a Jack-and-Jill bath. The third level offers a versatile office area and an expansive rooftop deck with peek-a-boo views of Catalina Island, Newport Bay, and the sparkling city lights, providing the perfect space to relax and enjoy the coastal scenery. Additional amenities include a charming front double Dutch door, a small patio off the dining room, an indoor laundry room with washer and dryer, ample storage and folding counter space, an attached garage with built-in cabinets and a pop-up worktable, plus a carport with a locking storage shed. With its sleek modern finishes, thoughtful design, and unbeatable location, this property offers a stylish and welcoming space to call home. Live the ultimate coastal lifestyle in one of Orange County’s most coveted neighborhoods.
Newport Coast, CA 92657
2106
sqft3
Baths3
Beds EXPERIENCE THE BEST VALUE IN NEWPORT RIDGE VISTAS, NEWPORT COAST! Coastal living at its finest! Welcome to 3 Chandon, a beautiful home nestled in a sought after gated community offering privacy and abundance of amenities. This stunning 3-bedroom, 2.5-bathroom residence spans 2,106 square feet with FULL DRIVEWAY. As you approach, you’ll be greeted by a charming courtyard, perfect for outdoor seating and relaxation. Step inside to discover a bright and airy interior with abundant natural light flowing throughout the main floor. The living room features high ceilings, a welcoming fireplace surrounded by travertine and recessed lighting. The dining room, positioned above the living room, offers generous space and a trending light fixture for elegant dining experiences. The kitchen seamlessly flows into the family room. Featuring white cabinetry, recessed lighting, and a spacious center island with a granite countertop, bar seating and ample storage throughout. The family room, currently used as a dining area, includes built-in cabinetry and plantation shutters, with access to a private balcony—ideal for enjoying evening sunsets. Upstairs, you’ll find ample storage and well-appointed bedrooms. The primary suite is a true retreat, featuring a cozy fireplace and soaring ceilings that bring in abundant natural light, a charming balcony, and two expansive walk-in closets. The primary bathroom features dual vanities, a spacious walk-in shower, and a separate soaking tub. The secondary bedrooms are equally impressive, featuring high ceilings in one room and standard-height ceilings in the other. One bedroom features a private balcony. Additional highlights of this home include a full driveway, an oversized garage with generous storage space, and a combination of travertine, porcelain tile and 100% wool carpeting flooring throughout. The home looks out over the community park and faces west, offering stunning sunset views every evening. The property is located in a community designed with European/French architecture and ambiance, which is evident from the moment you pass through the iconic blue gate. This distinct style even influences the street names, creating a truly unique and picturesque atmosphere. Situated in a well-established and meticulously maintained neighborhood, this home also benefits from recently installed roofs and decks. Don’t miss the opportunity to make this exceptional property your own!

Newport Beach, CA 92660
1808
sqft3
Baths3
Beds Experience coastal elegance in this Delores model in the heart of Eastbluff. This beautifully remodeled home features sweeping Back Bay views from nearly every room, including the living and dining areas, kitchen, primary suite, secondary bedroom, and the spacious backyard – offering a perfect setting to enjoy Southern California’s breathtaking sunsets. Inside, high-end wide plank hardwood laminate flooring and custom paint create a polished, contemporary feel, complemented by sleek granite countertops. The gourmet kitchen, complete with stainless steel appliances, is designed for both entertaining and daily living. A charming Juliette balcony off the secondary bedroom brings the outdoors in, adding to the home’s airy, coastal ambiance. The primary bedroom is a peaceful retreat with serene water views to greet you each morning. An attached garage with epoxy floors adds both convenience and style, enhancing the home’s thoughtful updates. Located in the sought-after Eastbluff neighborhood, this home is just moments from Eastbluff Elementary and Corona del Mar High School, providing access to top-tier educational opportunities. The community offers amenities such as a nearby pool, scenic parks, and access to picturesque Back Bay trails. Additionally, you’re only minutes from Fashion Island’s shopping, dining, and boutique experiences, bringing the best of Newport Beach right to your doorstep. This residence is more than just a home – it’s an invitation to live the Newport Beach lifestyle in a truly exceptional setting.

Newport Beach, CA 92663
2457
sqft4
Baths3
Beds The ultimate beach-chic coastal retreat for wave riders and beach lovers alike! Situated just steps from the sand this vibrant ocean-view home embraces the spirit of surf culture. Here vacation vibes are complemented by sophisticated custom finishes and luxurious appointments throughout. Open, airy spaces are flooded with natural light and floor-to-ceiling walls of glass invite in the ocean breezes and whitewater views. The open-concept living area allows for stylish entertaining, and is anchored by a statement fireplace and ocean views. The adjoining professional-grade kitchen features a suite of WOLF/SUB-ZERO appliances, a large central island, and a design-forward layout that makes cooking and entertaining effortless. The adjacent dining alcove sets the stage for memorable meals with family and friends. With three bedrooms and a den, the primary suite is situated on the main living level and is highlighted by high ceilings, a spa-inspired bath and generous walk-in closet. Designed as the ultimate outdoor living space the third-floor rooftop deck offers sweeping ocean and city views, and combines style, comfort and functionality for both relaxing and entertaining in style. With both covered and uncovered spaces, a fireplace, and an impressive outdoor kitchen complete with beer-on-tap it is the ideal spot to gather for meals al fresco as the sun sets behind Catalina. Additional amenities of this coastal home include an elevator, Lutron home automation, three car parking to include a two car garage and an enclosed carport, an outdoor beach shower, bespoke interior lighting, and a spacious laundry room. Whether you are hosting friends for a beach get away or enjoying a vacation escape this turnkey ocean view home strikes a perfect balance of luxury, comfort, and laid-back beach vibes. Park your car, hop on your bike, and enjoy all that the Peninsula has to offer. *Please note property is zoned R2 and may qualify for a short-term rental permit.

Irvine, CA 92612
1494
sqft2
Baths3
Beds Great cul-de-sac location overlooking Greenbelt in the Village I, University Park (UP) community. Newly remodeled bright, spacious and airy single-level family home with 3 bedrooms+2 bathrooms, open living room w/high ceilings. Newly painted interior. One of the largest lots in community. Master bathroom includes Italian tile, quartz counter-top, contemporary Moen fixtures, and walk-in shower. Contemporary kitchen with quartz counter-top, stainless steel appliances (microwave, gas stove/oven, dishwasher) and Whirlpool refrigerator. New luxury vinyl flooring by Bedrosians and recessed LED lighting, contemporary light fixtures, and newer roof. New custom skylights installed and electrical re-wiring both completed 11/2024. Washer/dryer included. 2-car attached garage with brand new epoxy coating. Outdoor private atrium (patio furniture included) opens to kitchen/living room. Move-in ready and/or great investment opportunity in University High school district. Community amenities include pool, spa/hot tub, picnic areas, outdoor cooking, tennis courts, playground. Convenient access to UCI, 405 freeway, John Wayne Airport, Wholesome Choice market, and award winning schools.
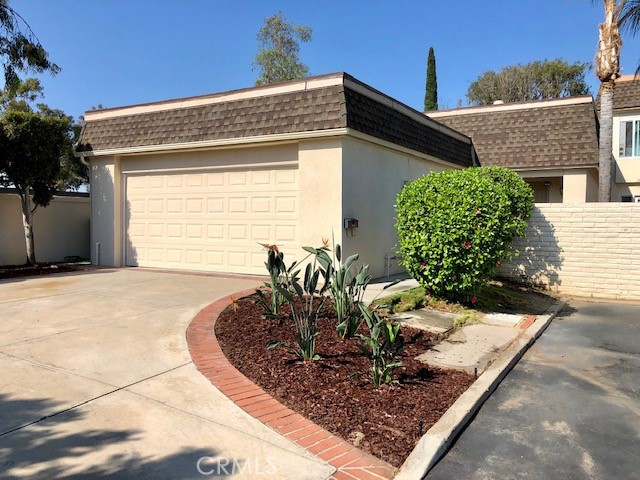
Laguna Beach, CA 92651
1400
sqft2
Baths2
Beds Welcome to 501 Lombardy Lane in Laguna Beach. Sitting on an enchanting street that locals revere for its nostalgic row of cottages and flowering gardens, this thoughtfully designed bungalow embodies the Laguna soul so many seek. Behind a white picket fence and abundantly charming but incredibly livable - this spectacularly updated home has been revitalized without a detail overlooked. Upon entering the French doors, you are greeted by a soaring pitched living room ceiling and an inviting fireplace. Restored original hardwood floors and seagrass carpets are found throughout. The home receives natural light throughout the day, drenching the generously sized living and dining rooms. Major systems like electricity, plumbing, and HVAC have been thoroughly updated or replaced. The home is a study in understated cottage elegance - copper flashing and drainpipes, Ralph Lauren lighting fixtures and window covers, custom cabinetry, and a wonderful design sense throughout. This is the ideal ‘lock and leave’ part-time beach getaway or full-time residence, with an upgraded security system, Google Nest camera, Sonos sound system, and Lutron-controlled lighting system. The well appointed outdoor space is reminiscent of an English garden, while the private brick patio receives Southern California sun nearly all day and is an oasis to relax and enjoy the ocean breeze. A rare perk for a Village home, this property features three dedicated off street parking spaces. Only a block or two to the beach, restaurants, Laguna Coffee, and shopping - this is truly a rare offering in a landmark location.
